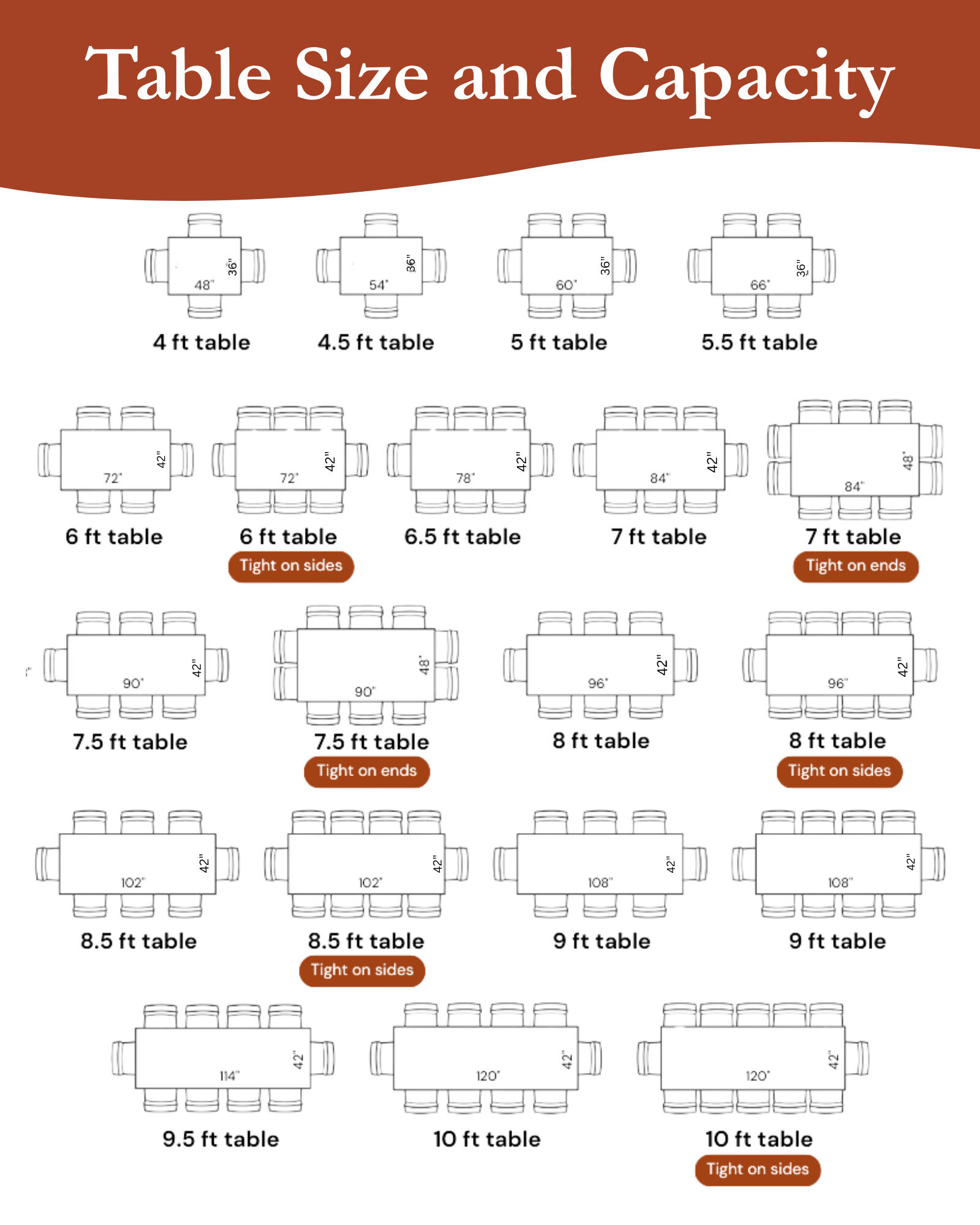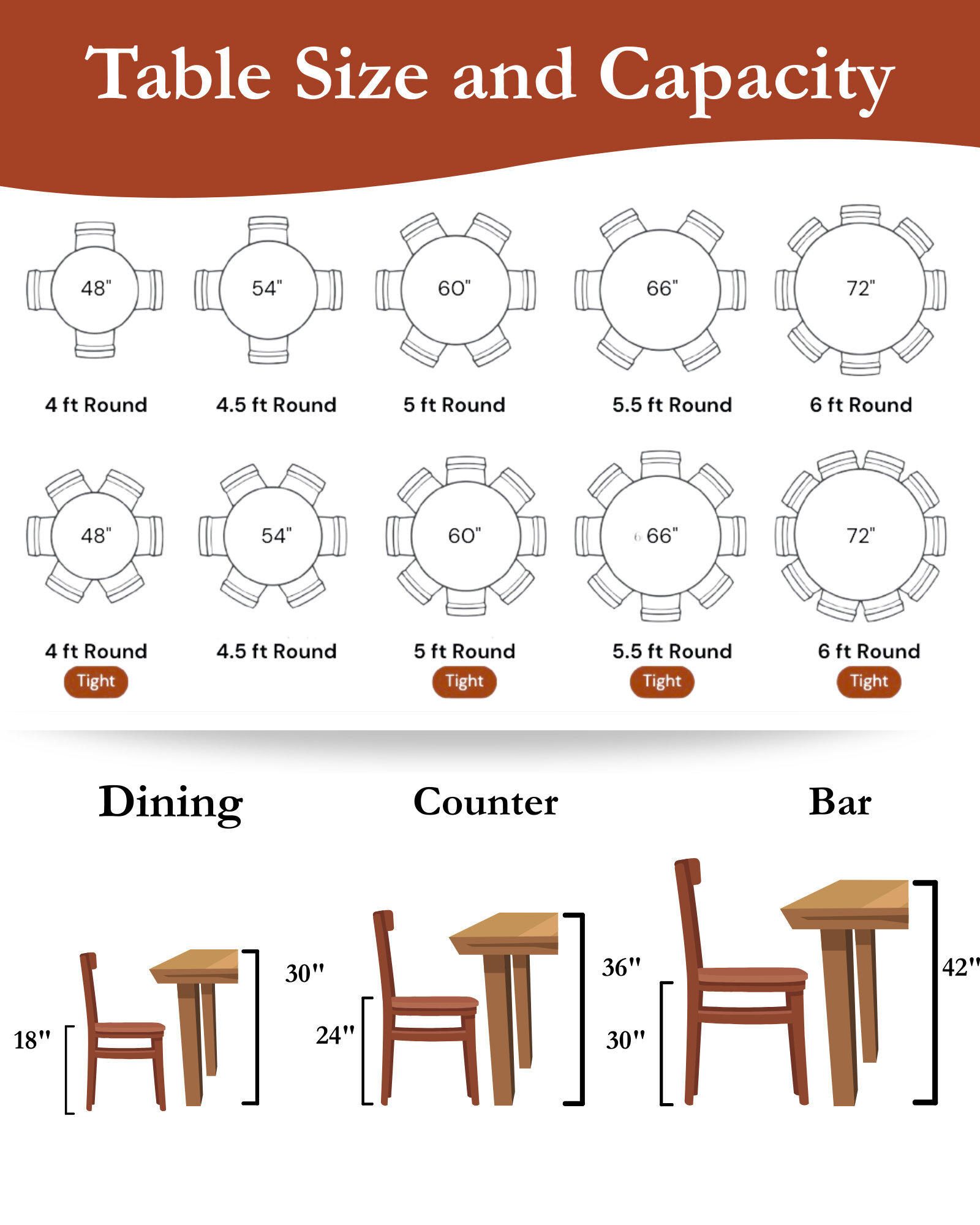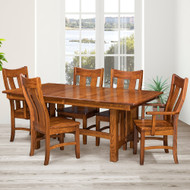Dining Table Size & Seating Chart: What Fits Your Space?
13th Oct 2025
Quick Rules That Solve 90% of Fit Issues
Walkway clearance (most important):
Leave 36" minimum from the table edge to walls, cabinetry, or other furniture.
If people will frequently walk behind seated diners, or you use bulkier chairs, 42–48" feels noticeably better.
Place setting width:
Plan 24" per person along the seating edge (28–30" for extra elbow room or wide chairs).
Table width (front-to-back):
-
36–40" works for most rooms and place settings.
-
42–48" if you routinely use platters, family-style serving, or large centerpieces.
Chair clearance (pull-out + pass-behind):
-
36" from table edge is the practical minimum for getting in/out.
-
42–48" is better if someone needs to pass behind a seated person without the “shuffle.”
Rug sizing (if used):
Add 24" beyond the table edge on all sides so chairs stay on the rug when pulled out.
How to Read the Seating Graphics (Important)
The seating images you provided show two real-world states:
-
Everyday / Comfortable: the “normal” layout without a badge.
-
Max / Tight: the layout marked “Tight,” “Tight on sides,” or “Tight on ends.”
What “tight” means (use as a rule of thumb):
-
Tight on sides: you’re under about 24" per person on the long side, chair arms/backs touch, or side chairs conflict with nearby end chairs.
-
Tight on ends: end chairs are compromised by legs/base placement or reduced end clearance.
This matches the visual language in the assets and prevents readers from confusing “typical” with “comfortable.”
Rectangular Dining Table Size & Seating Chart


Assumes average side chairs (roughly 18–20" wide). Wider chairs or armchairs reduce capacity.
| Table Size (L × W) | Max Seats (Tight) | Everyday Seats (Comfortable) | Notes |
|---|---|---|---|
| 60" × 36" | 6 | 4 | Best as a compact 4-top; 6 is tight. |
| 72" × 36–42" | 6–8 | 6 | 8 is typically only “tight” at ~40–42" width with slimmer chairs and careful spacing. |
| 84" × 40" | 8 | 6–8 | More serving space with 40" width. |
| 96" × 40–42" | 10 | 8 | Larger rooms; head/foot seating matters. |
| 108" × 42" | 10 | 8–10 | Entertaining size; width helps platters. |
| 120" × 42–48" | 12 | 10 | For big gatherings and open plans. |
Pro tip: Legs at the corners reduce end seating space. Trestle and pedestal bases free up the ends and make longer tables more usable.
Round Dining Table Size & Seating Chart
Your round-table asset includes the in-between 66" size (5.5 ft), so it’s included here.
| Diameter | Max Seats (Tight) | Everyday Seats (Comfortable) | Notes |
|---|---|---|---|
| 36–42" | 4 | 2–3 | Breakfast nook scale; 4 is usually tight. |
| 48" | 4 | 4 | Most common round. |
| 54" | 6 | 5 | Great conversation size. |
| 60" | 8 | 6 | Larger rooms; mind walkway space. |
| 66" | 8 | 6–7 | Strong “in-between” size; 8 is typically tight. |
| 72" | 10 | 8 | Statement size—check room width carefully. |
Pedestal bases shine for round tables—more knee room and easier to squeeze in an extra guest.
Oval & Racetrack Tables
Seat counts generally mirror rectangular sizes, but the softened corners improve flow in tighter rooms.
A pedestal or trestle base again helps maximize seating at the ends.
Will It Fit in Your Room? (Easy Math)
-
Start with your room’s interior dimensions.
-
Subtract clearance on all sides (minimum 36" from the table edge to obstructions).
-
What’s left is your max table footprint.
Example (Rectangular Room)
Room: 12' × 10' (144" × 120")
Subtract 36" + 36" from each dimension → usable table footprint: 72" × 48"
That footprint supports:
-
a 72" × 36–40" rectangular (seats ~6 comfortably), or
-
up to a 48" round (seats 4 comfortably)
If you want a 54–60" round: you’ll typically need at least 54–60" of clear width after clearance.
For example, a 12' × 11' room (144" × 132") with 36" clearances yields 72" × 60", which supports a 60" round (6 comfortable).
Example (Open Concept with a walkway on one side)
If one long side opens into a wide traffic area, you may be fine with 36" on three sides and a bit more flexibility on the open side—but keep a clear, consistent traffic lane where people naturally walk.
Leaves, Benches & Seating Flexibility
Extension leaves: A 72" table → 96" with leaves can jump from 6 to 8 (or up to 10 tight, depending on width and chair size).
Self-storing leaves: Cleaner storage; check mechanism and weight.
Benches: Fit more kids along one side without chair arms intruding into the walkway.
Arm vs. side chairs: Armchairs need more width; consider them at the heads only in tight rooms.
Chair & Base Considerations
Chair width: Most side chairs run 18–20" wide; armchairs 22–24"+. Multiply by guests per side to verify fit.
Apron height: Ensure knee clearance—especially with thicker tabletops.
Base style:
-
Four corner legs: classic look, but limits end seating.
-
Trestle: great for long tables, open ends.
-
Pedestal: ideal for round/oval; fewer knees hitting legs.
Table Height Basics (So Seating Actually Works)
Your assets also show common height standards:
-
Dining: ~30" table height with ~18" seat height
-
Counter: ~36" table height with ~24" seat height
-
Bar: ~42" table height with ~30" seat height
Rule of thumb: aim for roughly 10–12" between the seat and the underside of the tabletop.
Room Planning Checklist
-
Room length & width (to the inch)
-
Fixed obstructions (buffet, island, posts, hearth)
-
Desired seating most days vs. holidays
-
Preferred shape (rectangular, round, oval)
-
Chair type counts (arm vs. side)
-
Leaf plan (how many, self-storing?)
-
Rug plan (add 24" each side if using)
-
Lighting center vs. table center (especially with leaves)
Amish Solid Wood, Made-To-Measure Options
If your space is a little tricky, we can help. Our Amish-built dining lets you choose length, width, leaves, edge profiles, base style, wood species, and finish—so the table fits your room and your life. Pair it with chairs in the right scale and you’ve solved both the fit and the look.
Visit Keck Furniture (Watertown, WI) to test chair comfort, see finishes in person, and have our team confirm measurements before you order.

